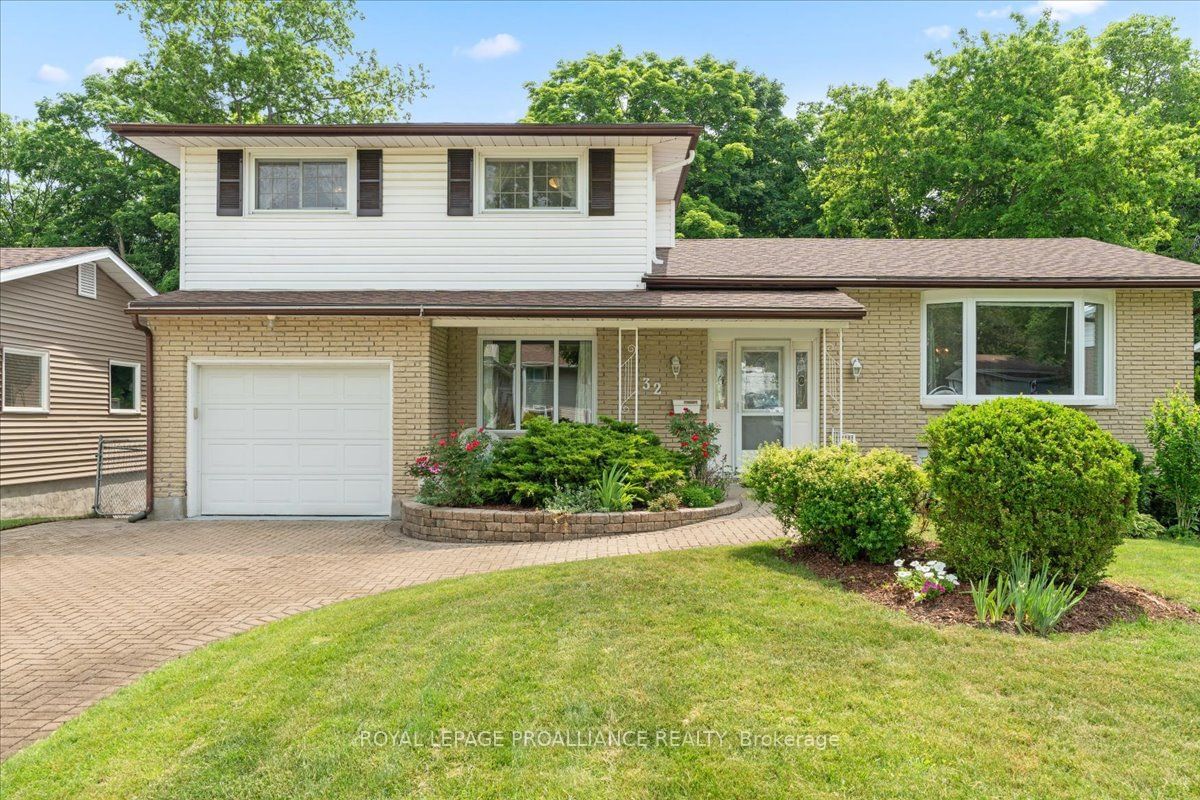$619,000
$***,***
3+1-Bed
4-Bath
1500-2000 Sq. ft
Listed on 6/7/24
Listed by ROYAL LEPAGE PROALLIANCE REALTY
Immaculate 4 bedroom, 4 bath home in prime west end Trenton location. Lovingly cared for and seeking a new family! Recent updates include roof shingles (2020), hi efficiency nat. gas furnace and central air (2020), laminate floors in basement (2023). Eat in Kitchen overlooks main floor family room with nat. gas fireplace & hardwood floors. Living room with large bright window and formal dining area with French doors leading to a 4 season (south facing) sunroom overlooking a gorgeous private fenced yard with beautiful perennial gardens. Full finished basement with walkout - potential for extended family/in-law. Multi-level decks across the back of house - great for entertaining & enjoying nature's paradise with backyard backing onto park. Inground sprinkler system in front yard, interlocking walkway and driveway with parking for 4 vehicles, plus single attached garage with inside entry.
To view this property's sale price history please sign in or register
| List Date | List Price | Last Status | Sold Date | Sold Price | Days on Market |
|---|---|---|---|---|---|
| XXX | XXX | XXX | XXX | XXX | XXX |
X8416120
Detached, Sidesplit 4
1500-2000
10+4
3+1
4
1
Attached
5
51-99
Central Air
Fin W/O, Sep Entrance
Y
N
Brick, Vinyl Siding
Forced Air
Y
$3,590.00 (2024)
< .50 Acres
147.65x60.00 (Feet)
